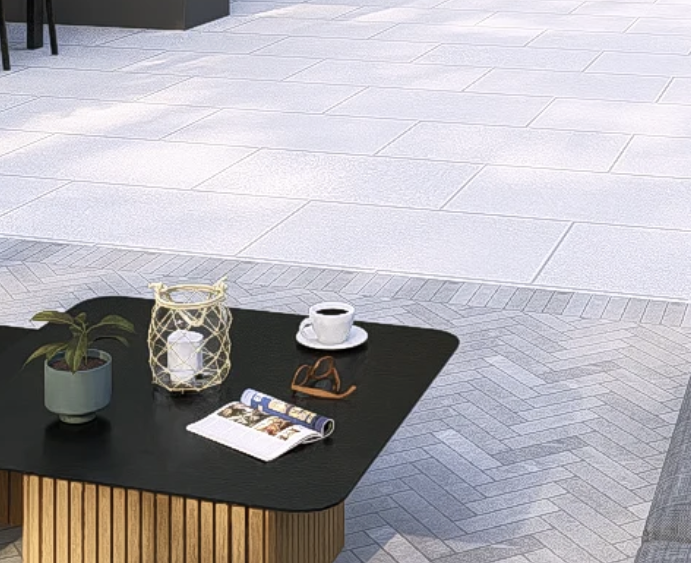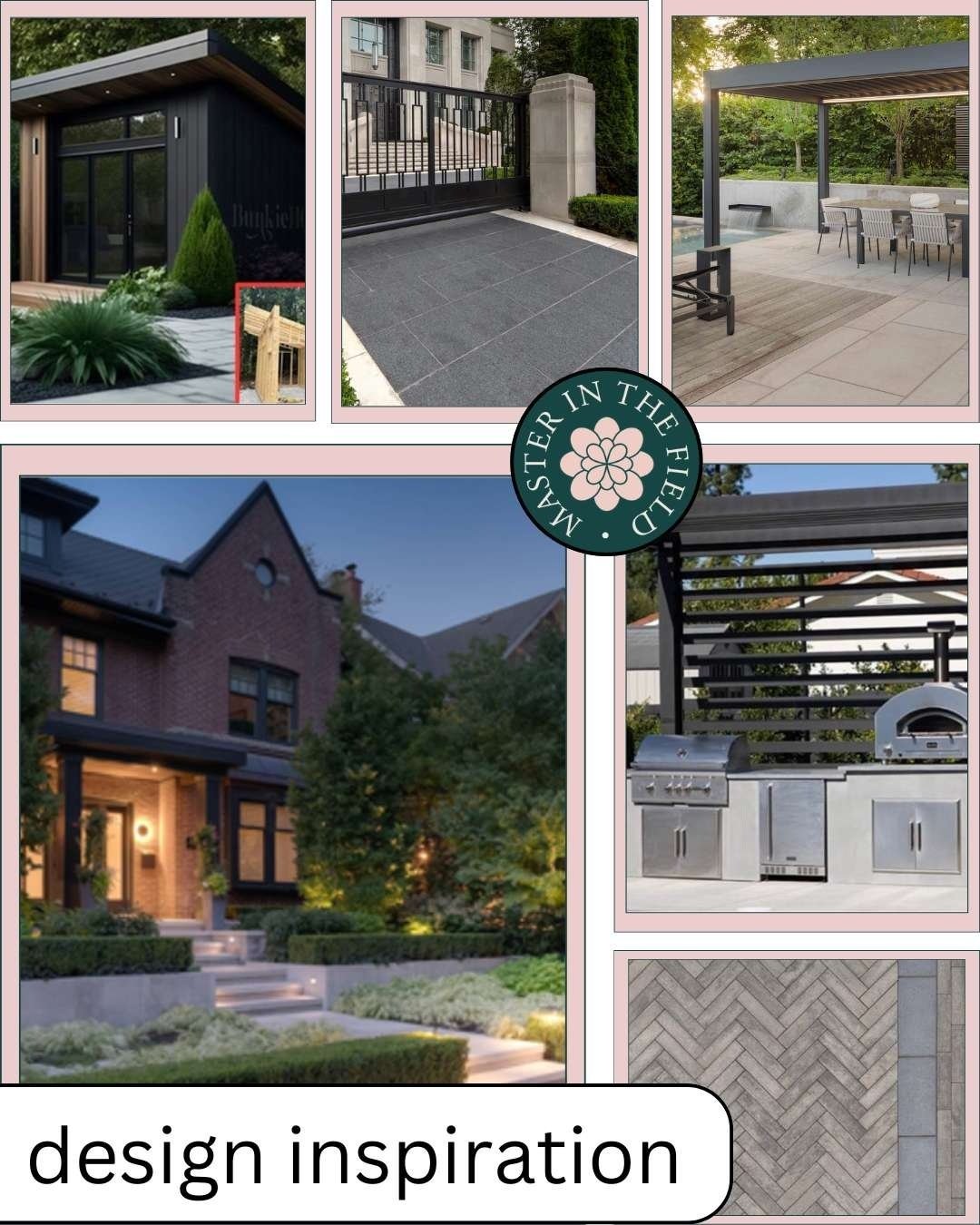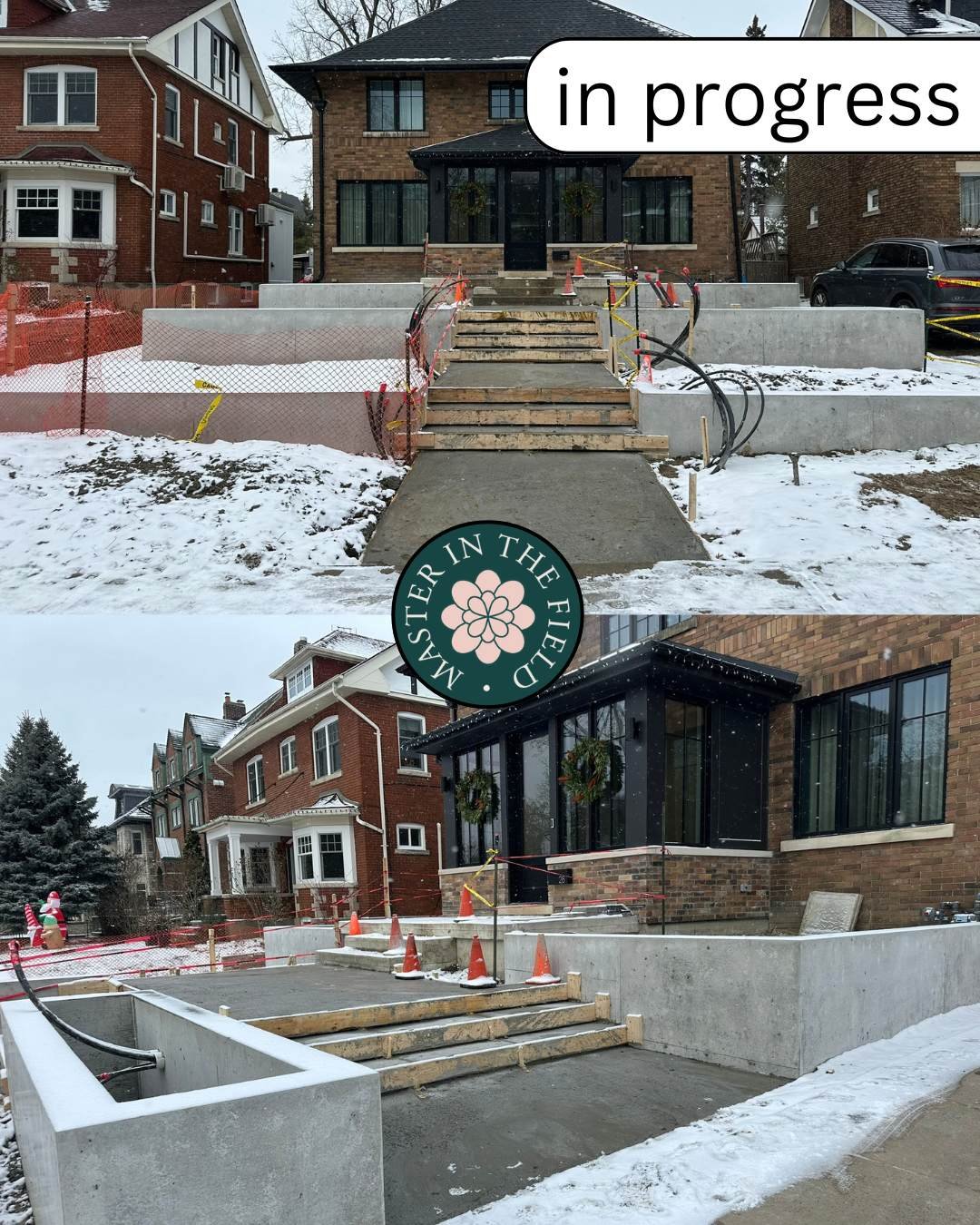
Modern Craftsman
MODERN CRAFTSMAN
The Modern Craftsman landscape design encompassed a complete reimagination of both the front and backyard spaces. The homeowners had just completed an extensive renovation of their home and needed exterior spaces to match its beauty and functionality for their family. Reflecting the modern and industrial aesthetic used inside the home, I sought out to complement this on the exterior alongside Craftsman details reflective of the home’s architecture. The front yard required steps to the door and sidewalk. Symmetrical tiers were designed to create balance as well as manage the slope. A mix of trees, shrubs and plants were added for texture and year round colour. In the backyard, a pool, outdoor kitchen/dining/lounging, sportcourt, shed, grass and gardens were desired. There ended up being spaces for the entire family to relax, have fun and entertain.
Project Scope
FRONT & BACK YARD LANDSCAPES
Timeline
8-15 months
Project details







